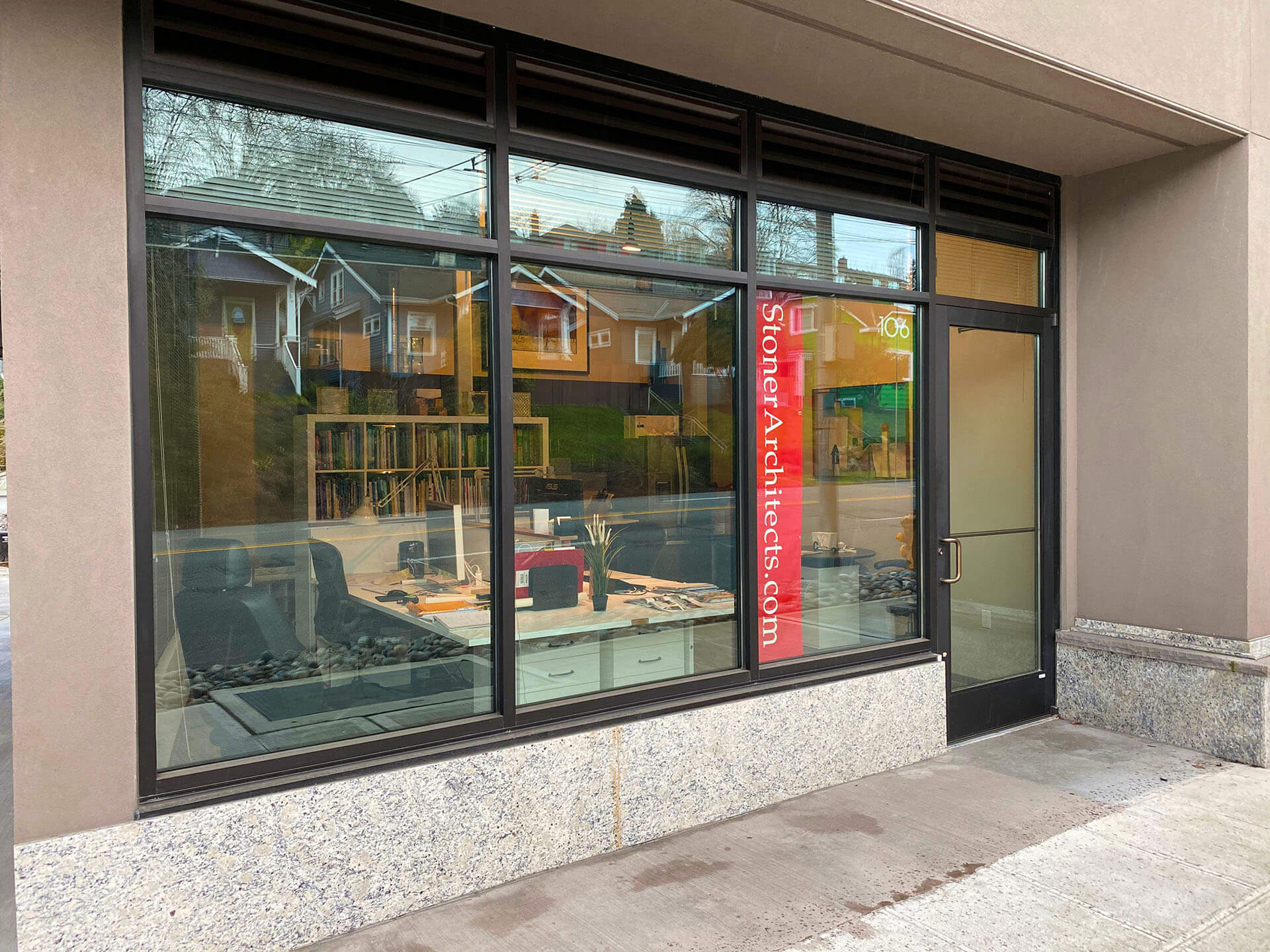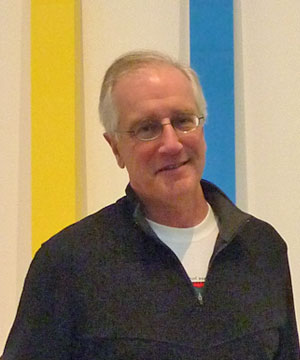Process

Our Approach
Our approach is guided by the requirements of the clients and their site. We create fresh responses for each project whether this is a reinterpretation of tradition, an expression of contemporary life, or a unique solution that stands alone. Clients become involved in the design process and enjoy the experience.
Stoner Architects focuses on the craft of building. Staff members are experienced in construction techniques which makes the communication with builders more effective and realistic. Our details bring materials together with a solidity and elegance that lasts. Sustainability and energy conservation are important goals.
We strive to fulfill the client’s program on budget, to enrich the environment, and to bring delight to those who live and work in our spaces.
Design Process
We begin the design process by listening to the clients to discover how they live and what they would like to achieve. Satisfying these needs is essential to the quality of the building. From site visits we gather more complex information about the environment, the culture, and any local restrictions and codes.
We then begin to derive forms and concepts from the functions that are required. After extensive design work with team input we present options to the clients for consideration. Client responses are then reflected in revised schemes, and we continue this process until all agree on a preferred direction. Cost estimates are reviewed to confirm the budget and changes are made to meet these expectations.
Once a concept is established a 3D computer model is built to fully explore the possibilities of the design. From this point we progress into design development where key elements are refined to express the original concept down to the detail level.
As we move into the permitting phase the model is used to generate the drawings necessary to build the project, and specifications are generated with client and consultant input. Throughout the entire process we can periodically meet with the owners, consultants, and contractor to ensure the completion of a successful project.
Our Staff

Mark Stoner
Biography
Mark started his career as a transportation planner working on roads and entire communities, but quickly realized his desire for design at a detailed, human scale. His summer abroad in Scandinavia, studying the works of Alvar Aalto in particular, gave him an appreciation for a clean, restrained aesthetic in which comfort and function are paramount. That essential need to keep the functional needs of the user at the forefront informs all of his designs to this day, whether it be the way a kitchen flows into its backyard patio or even the small design considerations that make a laundry room a pleasure to use—it is different for every project and every client. Mark is also an active member of several community organizations, and attends as many design review meetings as possible to comment on proposed building projects. He believes that all architects and designers have a duty to advocate for good design and to speak out with constructive criticism when bad design threatens a corner of our city.
Project Favorites
- Conversion of a garage into a 284 SF mini-house
- Any project where there's an opportunity for lots of thoughtful built-in cabinetry; just bring your sofa and bed and move-in!
- Design for net-zero energy based on the principles of the Passive House Northwest standard
Education
Pomona College, Bachelor of Arts in Mathematical Economics
The London School of Economics and Political Science, The General Course
University of Washington, Master of Architecture

Peter Stoner
Biography
Peter has worked in architecture and construction since 1968. He has experience in a wide range of building types and styles, with a focus on custom residential projects, large and small.
Project Favorites
- special client needs
- waterfront and mountain houses
- detailed small structures
- utility and work buildings
- challenging sites
Education
Yale University, Bachelors of Arts in Architectural History
Yale School of Architecture, Master of Architecture

Jay Greening
Biography
For over 17 years Jay has enjoyed working in the Architectural field at Stoner Architects. He is enthusiastic about being part of the design team--collaborating with clients, engineers, contractors, and consultants to smoothly bring projects to fruition. His years of experience are brought in focus when fully realizing a project, from thoughtful proportion of massing and flow of floor plan, through careful detailing, to lighting layout and sculpting of interior spaces.
Project Favorites
- Woodinville House - Successful acoustic signature for a home sound studio for a sound engineer
- Carnation House - Harmonizing the plan and site layout with the topography and visual connection to surrounding environment
- Roslyn Mountain House - Developed solutions for long-term, reliable mechanical and infrastructure systems as well as developing extremely durable severe weather detailing for exterior applications
- Mountlake Remodel - Robust tectonic design with exposed steel detailing and unconventional construction
- Montana House - A design incorporating exposed wood framing and timber work with substantial snow loads at high elevations
Education
University of Washington
- Master of Architecture
- Bachelor of Science in Construction Management
- Bachelor of Arts in Architecture
